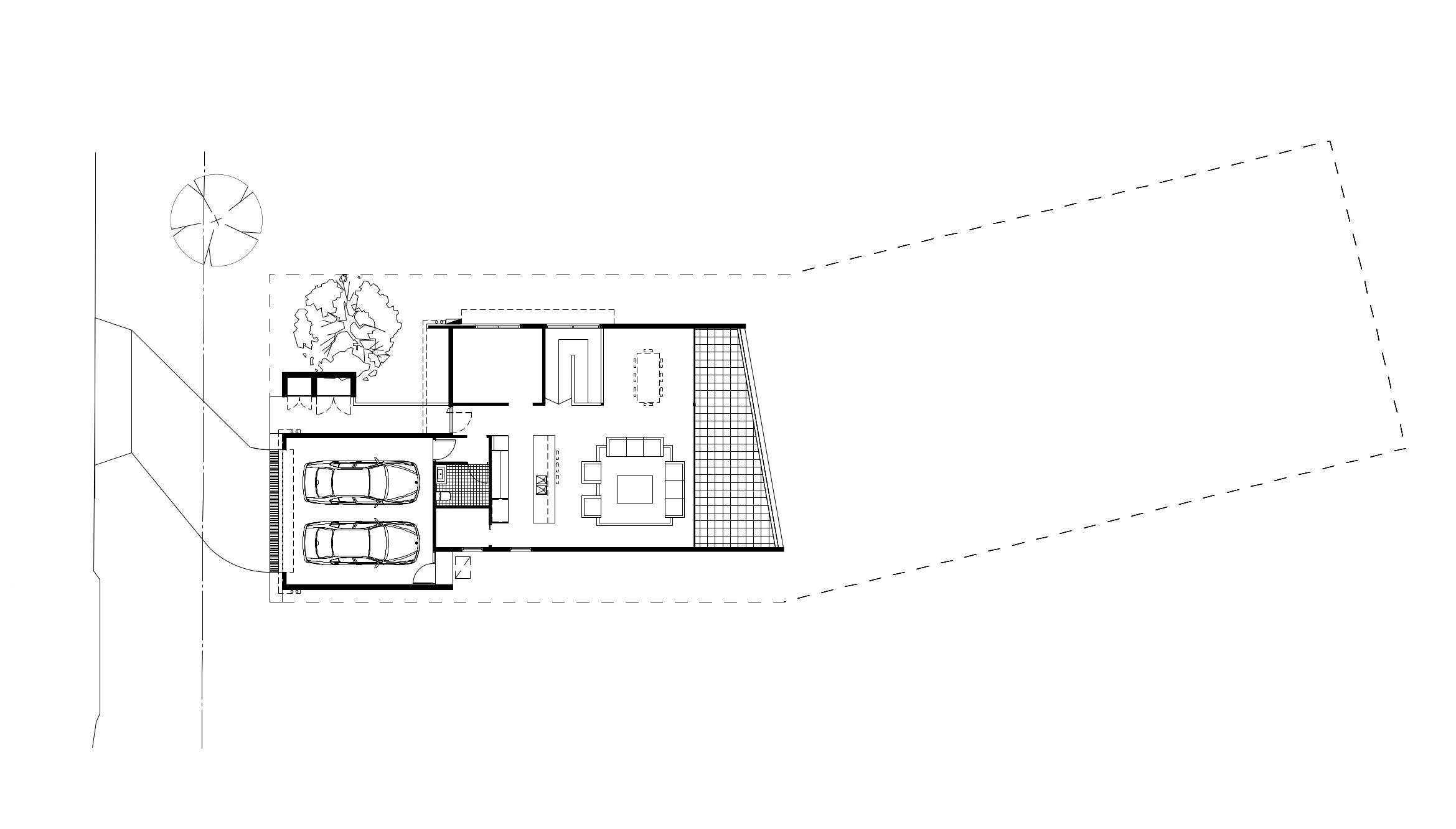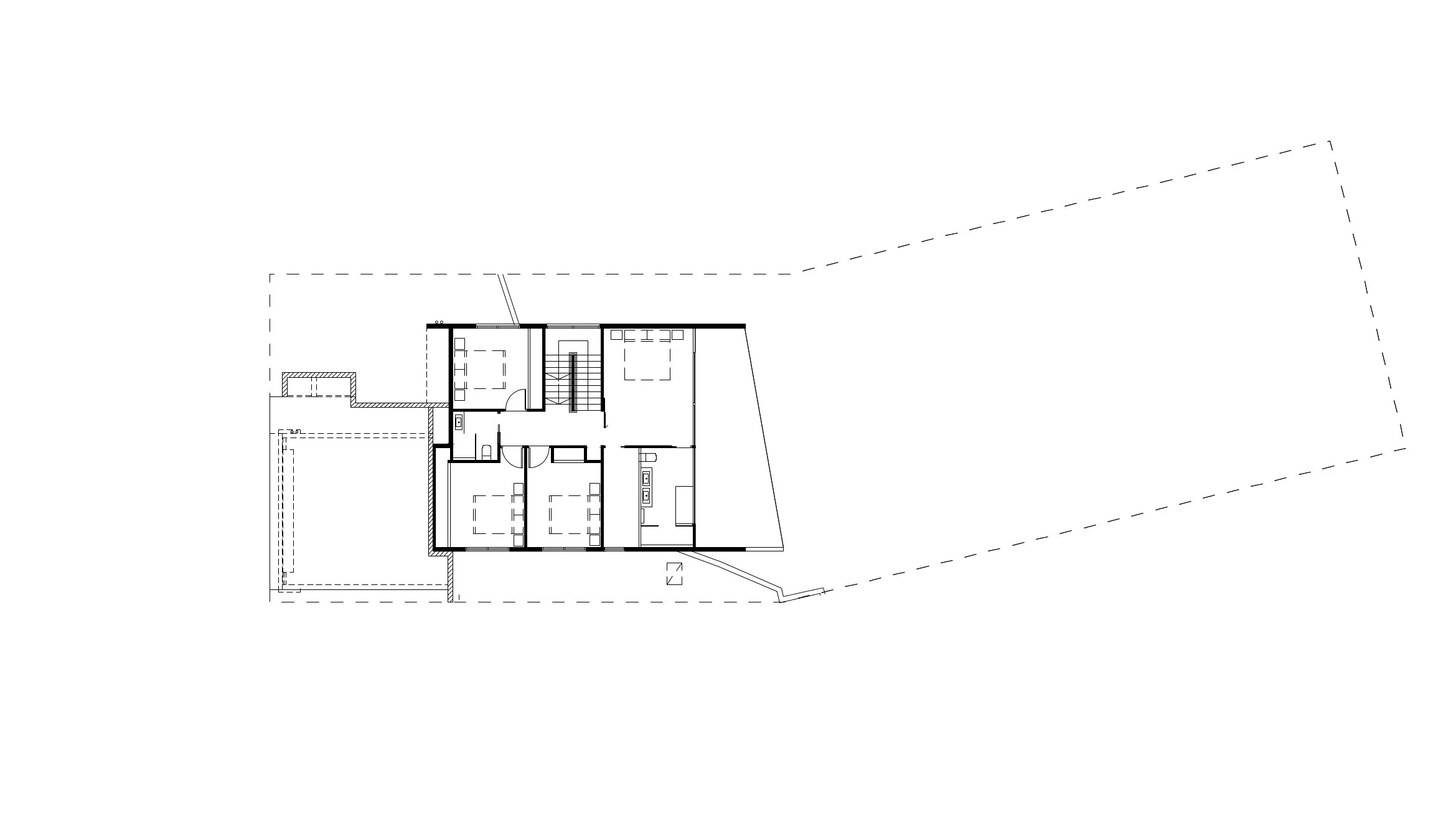
Located in the hills of the beachside suburb of Coolangatta. The Coolangatta Hill house is designed to resemble a small beach shack from from street. However, once you have entered the house, sweeping views and a light filled three storey family are revealed.
The site has a steep fall of 16m across it, so the spaces had to be carefully coordinated. This resulted in the living spaces being located on the upper and lower floors so that they connect with the street and outdoor spaces. Whilst the bedrooms are located on the middle floor, providing privacy and seclusion. The house was carefully designed around two existing retaining walls. This approach was taken in order to to reduce both the overall environmental impact and building cost.
Image copyright of Liam Radich Architecture Art & Design Pty Ltd.

Image copyright of Liam Radich Architecture Art & Design Pty Ltd.

Image copyright of Liam Radich Architecture Art & Design Pty Ltd.

Image copyright of Liam Radich Architecture Art & Design Pty Ltd.

Image copyright of Liam Radich Architecture Art & Design Pty Ltd.

Image copyright of Liam Radich Architecture Art & Design Pty Ltd.

Image copyright of Liam Radich Architecture Art & Design Pty Ltd.

Image copyright of Liam Radich Architecture Art & Design Pty Ltd.

Image copyright of Liam Radich Architecture Art & Design Pty Ltd.

Upper Floor Plan
Image copyright of Liam Radich Architecture Art & Design Pty Ltd.

Middle Floor Plan
Image copyright of Liam Radich Architecture Art & Design Pty Ltd.

Lower Floor Plan
Image copyright of Liam Radich Architecture Art & Design Pty Ltd.













